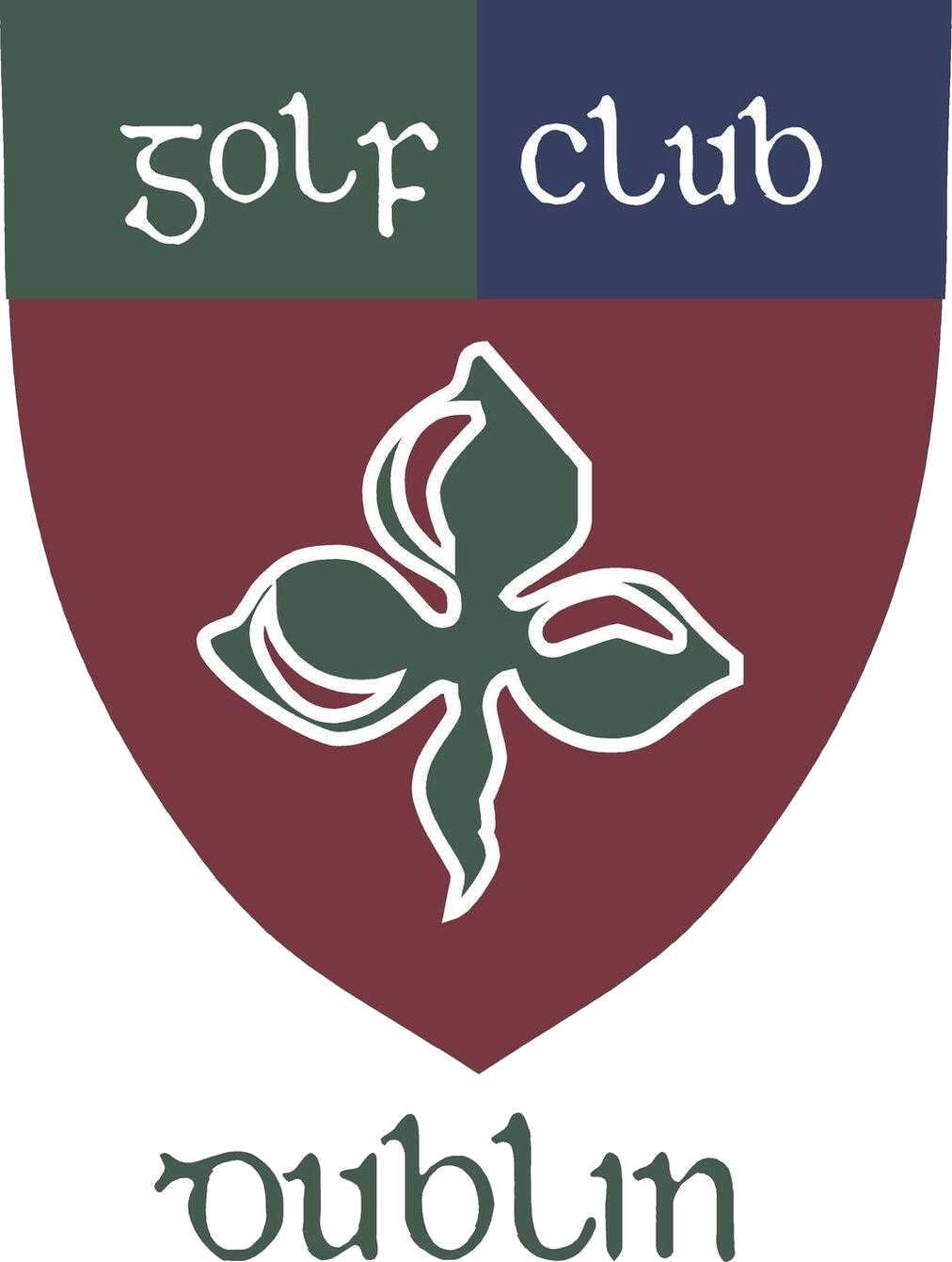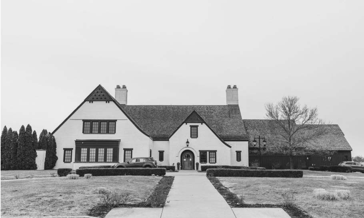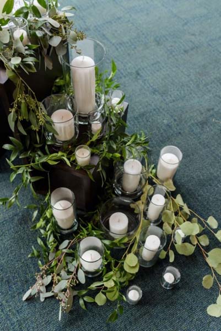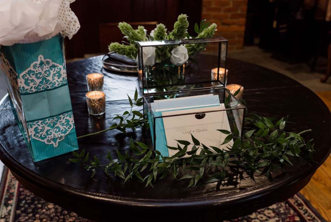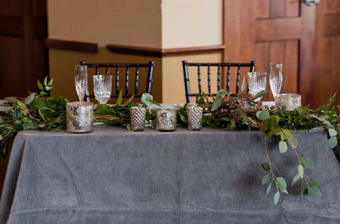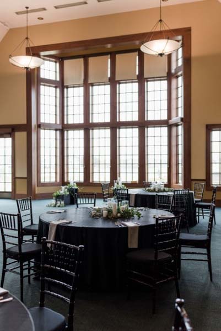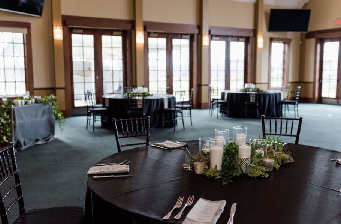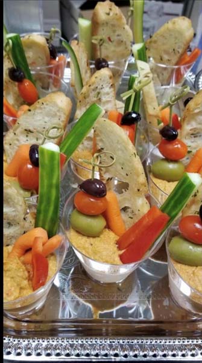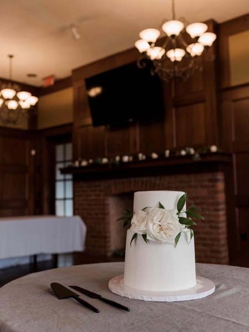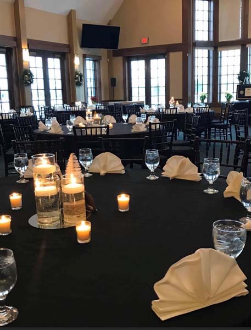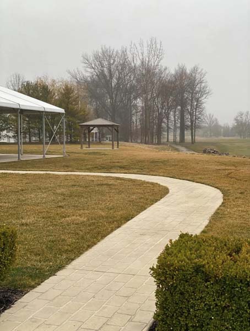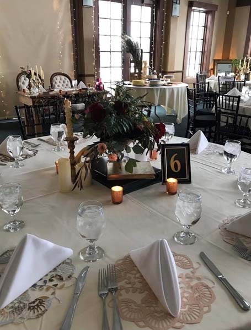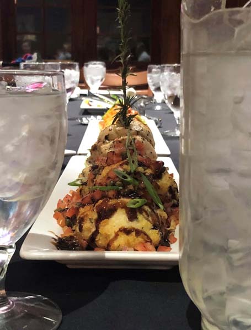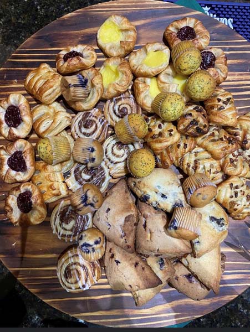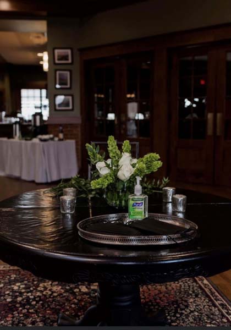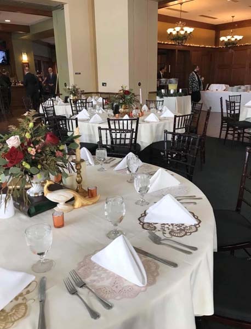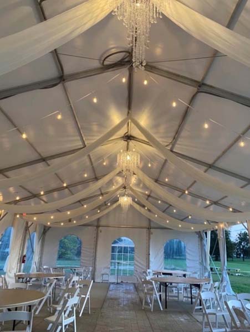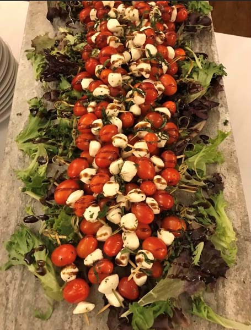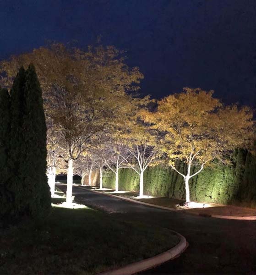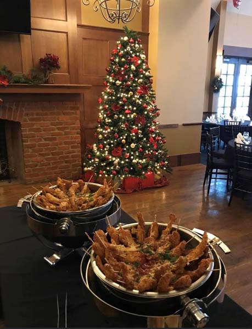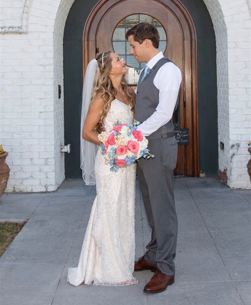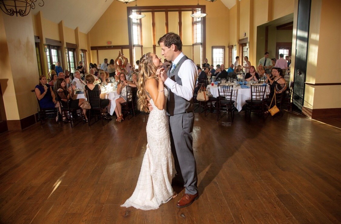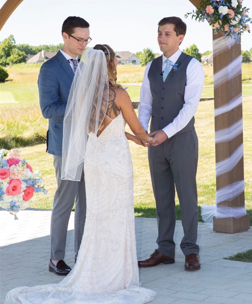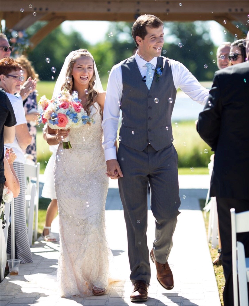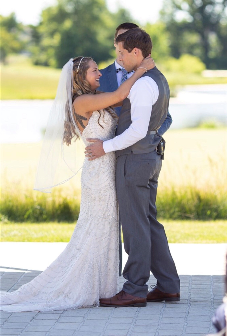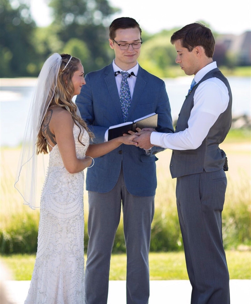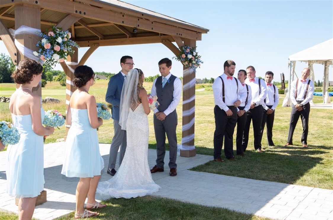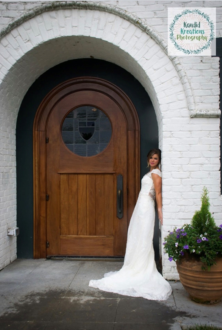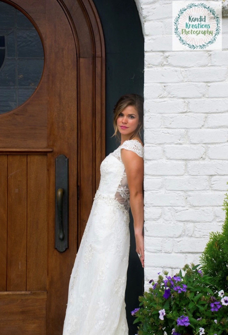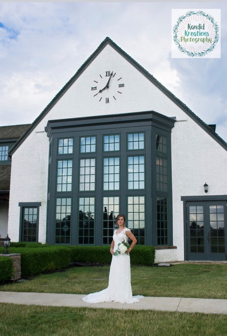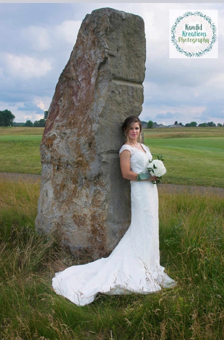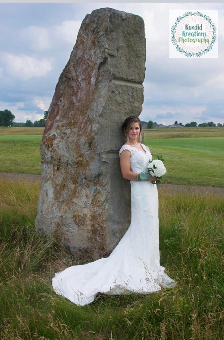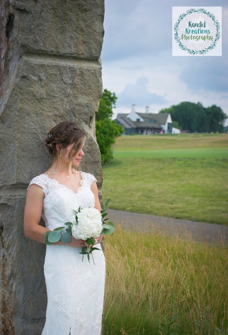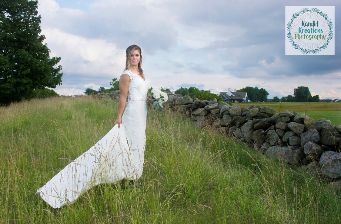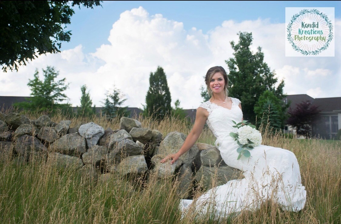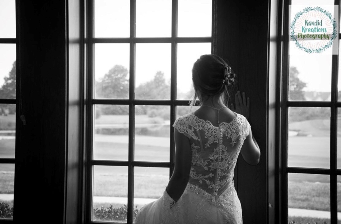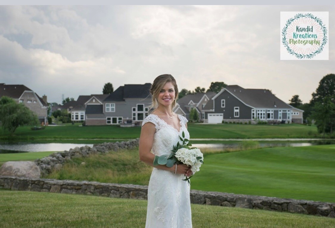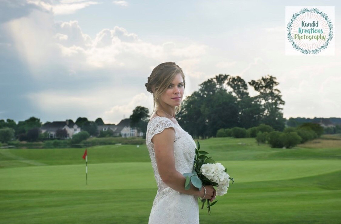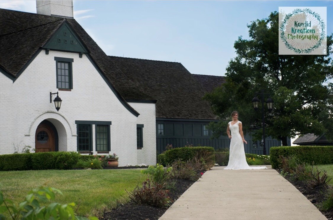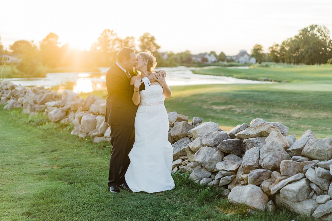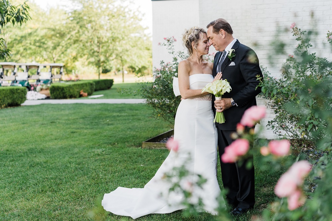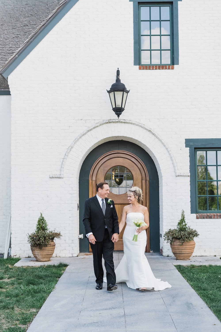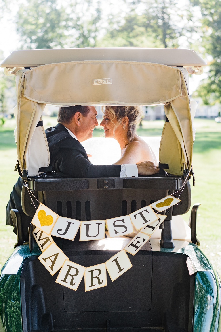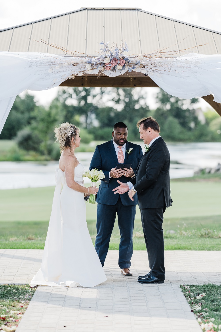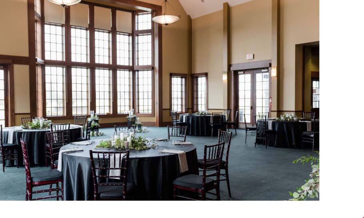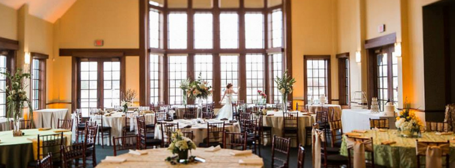
Manor Hall
We offer an elegant ballroom which features beautiful panoramic views of the golf course, alabaster chandeliers, and 25 foot vaulted ceilings. The floor to ceiling bay window frames the sunsets from the southwest, and a series of French doors overlook the southeast side of the event lawn. The 9th and 18th greens by “Pot o Gold” lake provide a breathtaking view.
| Dimensions | 44’ x 42’ |
| Banquet Seating | 180 guests |
| Features | Clubhouse opens up to accommodate 250 in total |
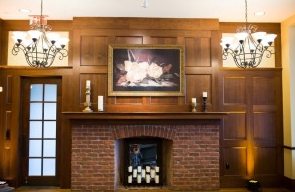
Hearth Room
The ballroom is connected to the Hearth Room which features a brick hearth, dark walnut accents, and hard wood floors. This room may also serve as a dance floor space for guests.
| Dimensions | 22’ x 31’ |
| Banquet Seating | 40 guests |
| Features | Hard wood dance floor |
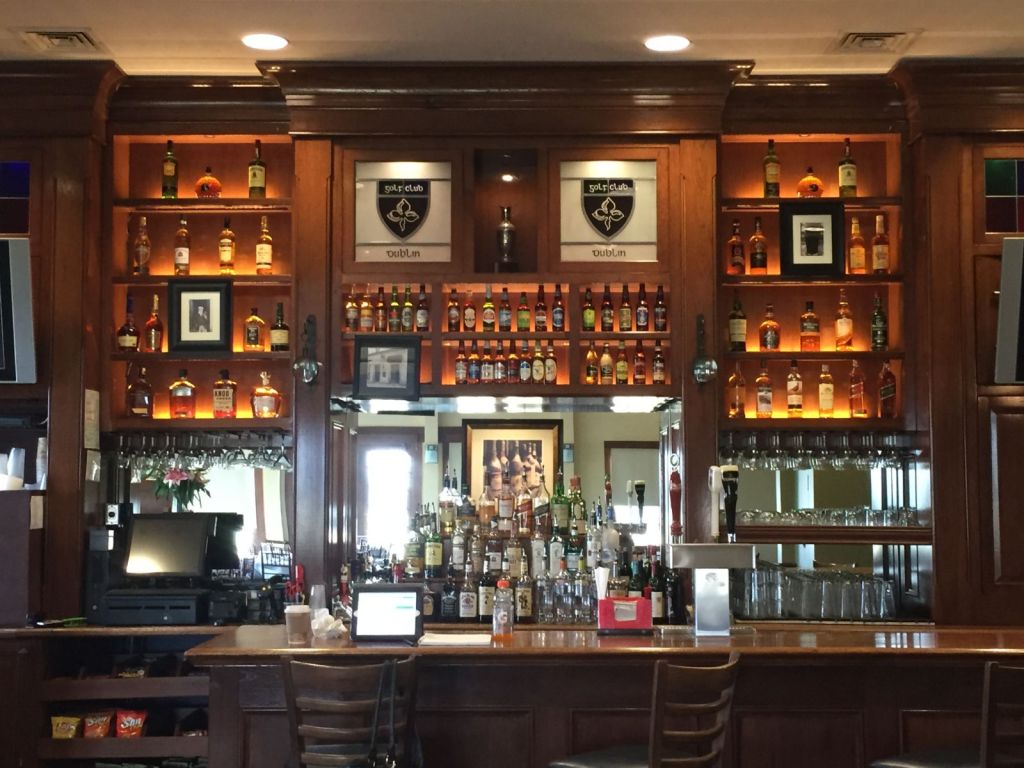
Mulligan’s Pub
Rich with all the features you may find in a traditional Irish pub, such as dark walnut accents, backlit amber bottles and hard wood floors, this is the common space for cocktail hour with some tall cabaret tables spread through the room.
| Dimensions | 18’ x 40’ |
| Features | 33 foot walnut bar |
Bridal Suite
This comfortably outfitted private room offers a respite for the Bride to dress, finalize hair and makeup, and enjoy refreshments while preparing for the ceremony and reception.
| Dimensions | 12’ x 11’ |
| Features | Seating, dressing area, vanity, refreshment station |
